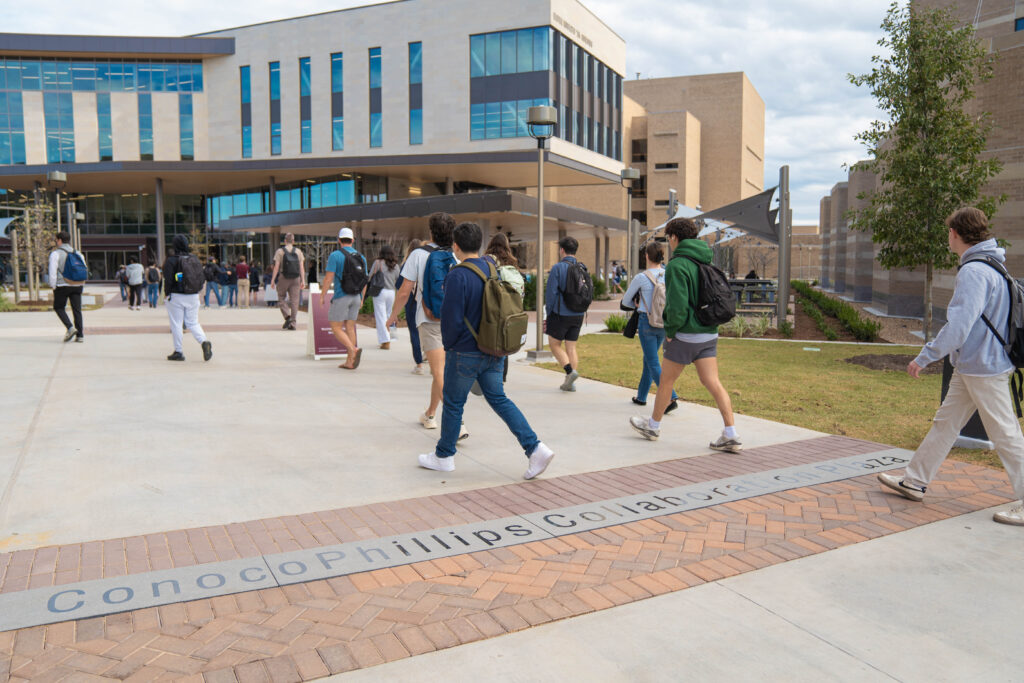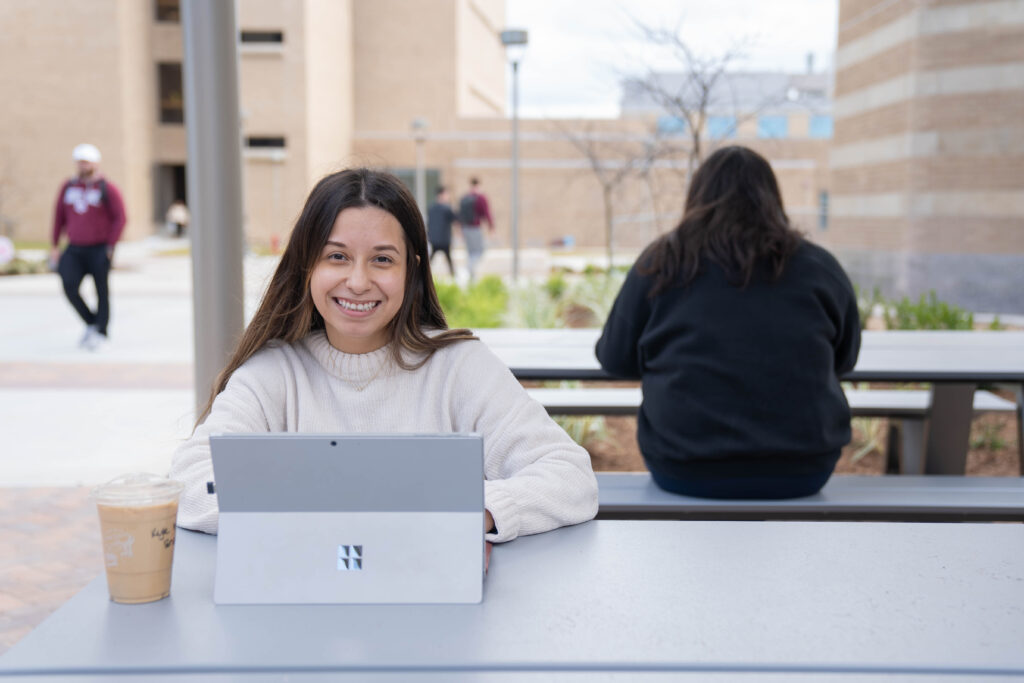Mays Business School and ConocoPhillips Debut the ConocoPhillips Collaboration Plaza
January 15, 2025
|
Dorian Martin '06
Texas A&M University’s Mays Business School unveiled the new ConocoPhillips Collaboration Plaza, a 27,300-square-foot “outdoor living room” strategically located at the epicenter of the Mays Business Education Complex and key campus transportation routes. Approximately 10,000 students, faculty and staff are expected to visit the dynamic outdoor living and learning space daily.

Campus leaders believe the plaza, which connects the business school’s longtime home in E.L. Wehner Building and its new Wayne Roberts ’85 Building, will quickly become one of the prime gathering spots on West Campus.
“The ConocoPhillips Collaboration Plaza provides a welcoming outdoor space that is conducive to fostering connection, collaboration, and creativity, all of which are integral to Mays’ ongoing mission of developing leaders of character who can make a positive difference in their communities,” said Mays Dean Nate Y. Sharp. “We’re grateful to ConocoPhillips for creating a space where students, faculty, staff, and visitors will be able to share knowledge and build relationships while enjoying the natural environment.
The plaza extends ConocoPhillips’ long-standing relationship with Texas A&M University and Mays Business School. “The ConocoPhillips Collaboration Plaza reflects our enduring relationship with Texas A&M and shared commitment to fostering educational excellence and innovation,” said Michael Hatfield, ConocoPhillips chief technology officer and senior vice president, Global Technical Functions. “We are proud to support the various programs at the Mays Business School and see great value in offering a space that encourages connection and cultivates a sense of community, enhancing the overall learning experience.”
The multi-functional and flexible social gathering space is a focal point that is easily accessible from Mays’ newly opened Wayne Roberts ’85 Building, its longtime home in the Wehner Building, and the Business Library and Collaboration Commons building. Additionally, the ConocoPhillips Collaboration Plaza serves as a central point of access for the nearby Olsen Boulevard bus stop, parking lot 72, and West Campus. This easy access will make the plaza a welcoming space for every Aggie, campus stakeholder, and visitor.
The plaza’s design includes lush greenery, a warm color palette, unique lighting and paving, and outdoor furnishings. The space not only facilitates learning and the exchange of ideas, but also offers a place for individuals to enjoy being outdoors.

The ConocoPhillips Collaboration Plaza’s features include:
- A large outdoor “living room” with a covered canopy that offers ample comfortable seating, electrical outlets, and charging stations that are protected from the weather’s elements.
- Three small outdoor gathering nooks with shade sail covers that create intimate spaces for quiet time, studying, or conversations with friends and colleagues.
- Three sets of “social swings” that are located among existing live oaks and covered by architectural trellises that offer additional shade beyond the trees’ canopies.
- A synergistic connection to the covered patio located in the new Roberts Building’s Reynolds and Reynolds Café.
The ConocoPhillips Collaboration Plaza ultimately serves as the external connection that brings the Mays Business Education Complex together. “This plaza ties Mays’ campus presence together in an inviting way that encourages our stakeholders to step outside and connect with one another,” Sharp said. “We’re excited to see the big ideas that will inevitably be developed in this collaborative space.”


